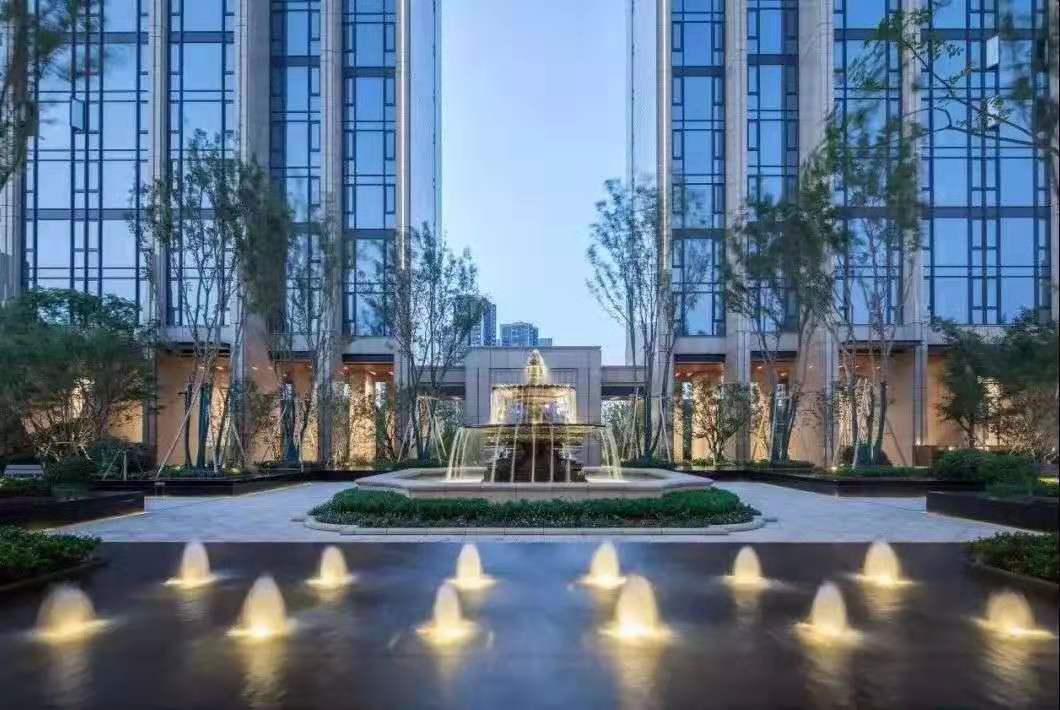

2019.11.24
Jiangshan Wanli · Ningbo Branch case appreciation
Ningbo Yinzhou central District, the grand scale of the superior lot, Jiangshan Wanli stands among them. Classic French style, gentle and quiet architectural colors, coupled with rigorous and elegant architectural modeling, just like noble,
Ningbo Yinzhou central District, the grand scale of the superior lot, Jiangshan Wanli stands among them. The classic French style, the mild and quiet color of the architectural complex, coupled with the rigorous and elegant architectural modeling, seems noble, showing the quality of high-end luxury homes. The owner of this case pursues meticulousness, has his own unique cognition of beauty and quality, and hopes to turn his home into a comfortable residence with a quiet texture through the hands of designers.
Public space

Open the door is the scenery, and the design of the entrance porch must represent the owner's highest taste.
The living room continues the simple and luxurious tone of wood inside and outside, with black and white marble floor, shimmering gray shadow wood wall, beautiful blue velvet sofa and deep color of dull sand texture background wall, mutual achievement and balance, jointly create a rich and coherent visual level and lively rhythmic space atmosphere, not dull, not cool, not pompous.
In the hands of designers, all design elements and furniture furnishings harmonious and unified condensed for a low-key texture and taste of the atmosphere of the wind living space.
Designers believe that design is an attitude, an attitude to life, should waste time on all the good things. Floor-to-ceiling window, place a single chair and coffee table, in the sun bathed, quietly enjoy the comfortable and leisurely life.
Film is an art with special charm, it can make time stay forever, let the good things live forever. This movie hall adopts the European simple design style, the delicate wood grain on the dark bookshelf is clearly visible, combined with the classic fabric sofa, to create a warm and comfortable fashion sense, I believe that the atmosphere here must be better than the effect of the movie theater.
The dining room and the living room are in the same vein. The whole space is calm and quiet, with intelligent and calm grey as the color tone, with noble and elegant beige white, and a bunch of yellow flower arrangements that look random but are carefully matched, instantly balancing infinite comfort between proportion, mood and story.
To meet the pursuit and personality of the owner of the room, a variety of furniture and accessories are vividly juxtaposed in the space, shining crystal lighting, personalized and stylish metal hanging paintings, and the high light and shadow wood finish with charming light echo, the space is everywhere flowing artistic inspiration.
The classic black high-gloss white bolt tree pomegranate veneer side cabinet, the appearance is simple and atmospheric, can be used as a side cabinet to store tableware, but also as a display rack to add the artistic atmosphere of the restaurant. Display and storage at the same time to make the sense of space more clear, is an indispensable part.
Private space
The master bedroom is a space for the master to rest and relax. The design pursues simple and generous, and does not need much decoration. The leather with delicate texture and gentle and elegant tone is combined with the shadow wood texture with rich artistic flavor to form the background wall of the bed head, bringing a completely different visual feeling from the public space.
The second bedroom once again chooses deep and elegant gray as the main color, and adds several pieces of Hermes orange furniture, which instantly ignites the fashion, vitality and dynamics of the space, so that the combination brings unexpected visual surprises.
Focus on practical and functional cloakroom, window as the center, both sides of the symmetrical cabinet, U-shaped layout. Because it is a closet near the window, it can be installed to the Jane rice white cabinet door to maximize the isolation of dust. The minimalist back suction shape, coupled with symmetrical vision, causes extreme comfort!
The design of the main bathroom is light and simple as the theme, the bathtub and wash basin are simple and elegant, and the lines are clean and crisp, creating a transparent sense of space. It is precisely because of this little detail that the home is more and more attractive.
Name | Project name
Jiangshan miles phase II
Area | Area of the project
208m²
Location | Project location
Ningbo, Zhejiang
Provide | cases provided
Muli Mulwai Ningbo branch
Interior Design | Interior design |
Zhou Yanqin